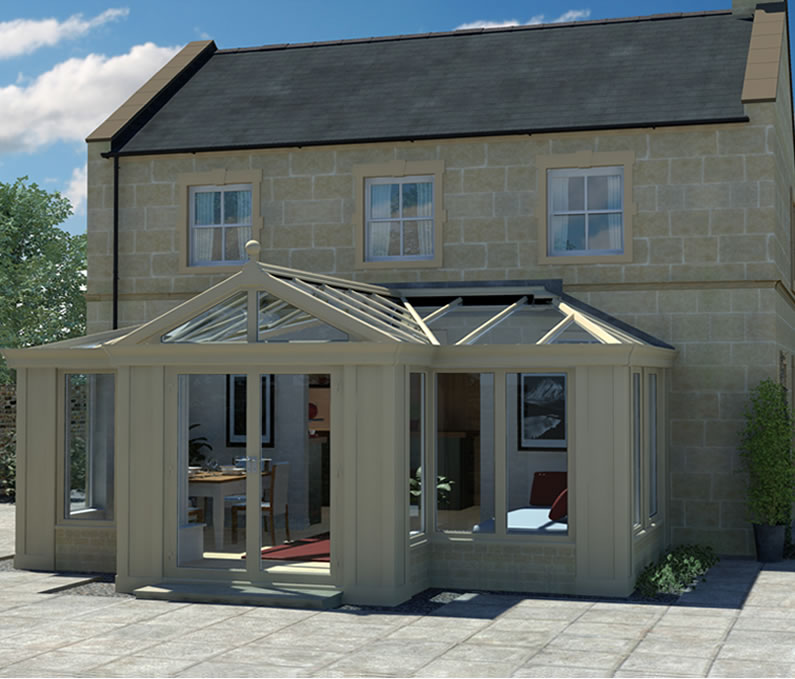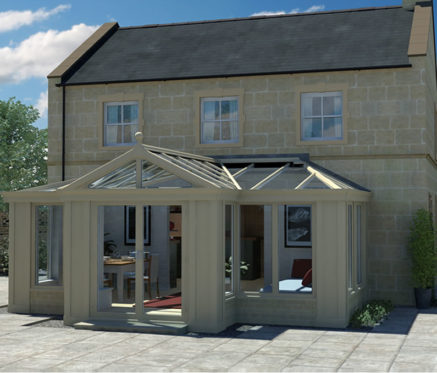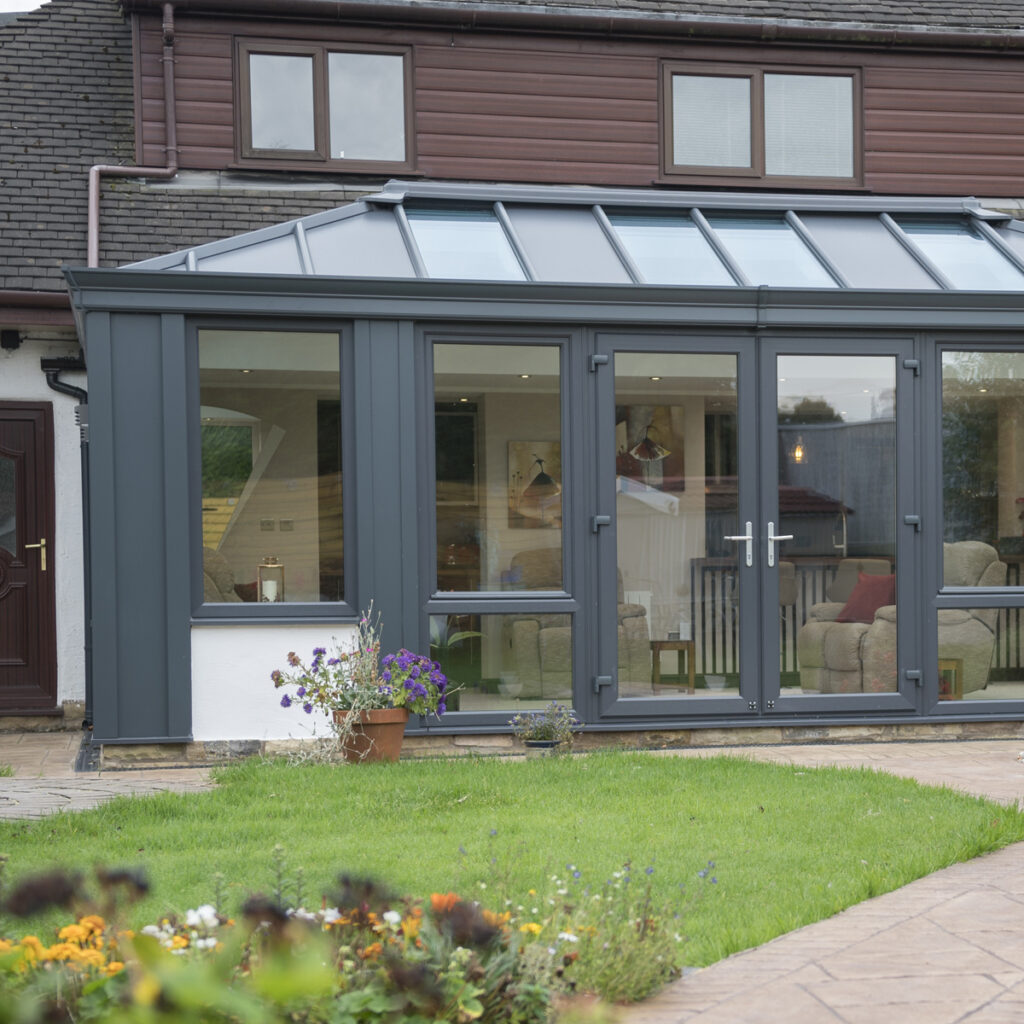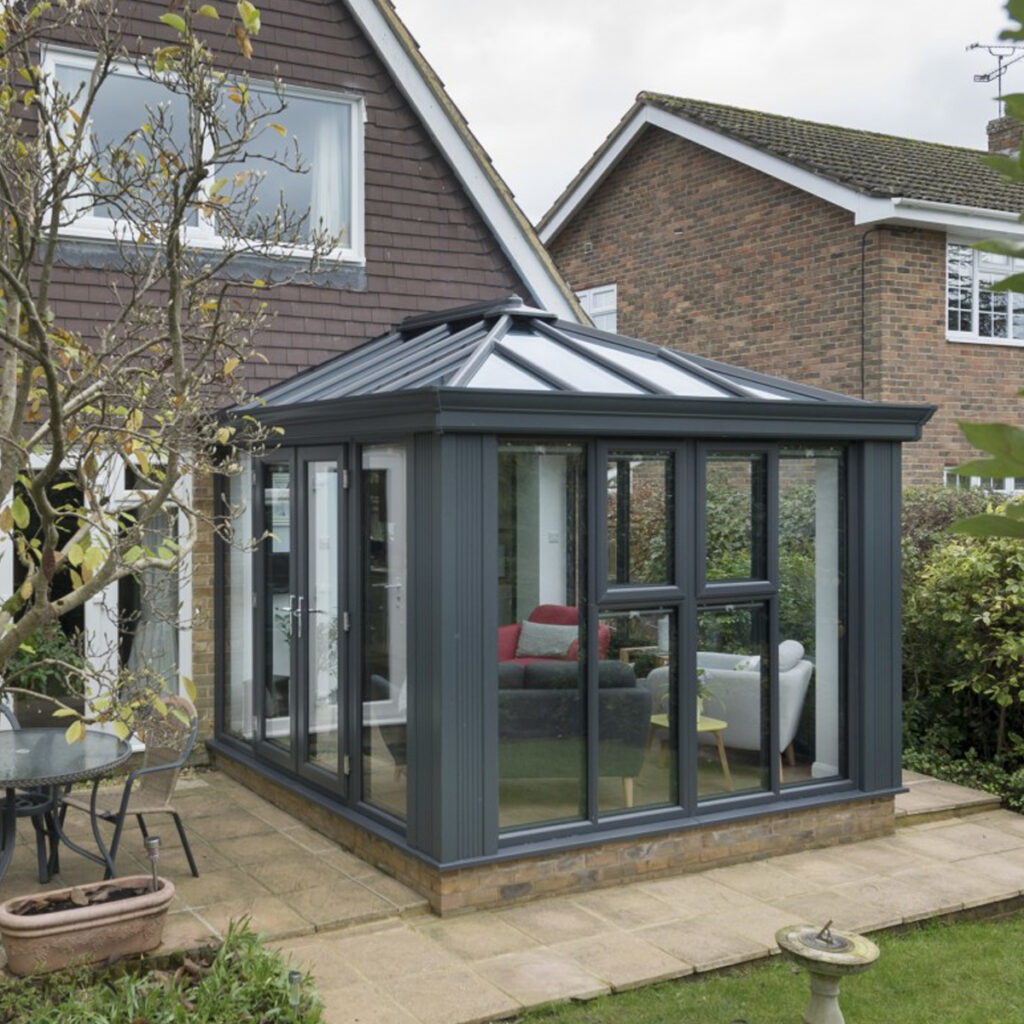THE LOGGIA EXTENSION COMBINES THE ELEMENTS OF LIGHT AND SKY!
The Loggia Extension combines the elements of light and sky with the solidity of corner columns, possessing real inner core strength, plus internal plastered walls and ceilings just like any normal room with traditional masonry elements.
It’s advanced roof and window glazing possesses excellent U-values, making it warmer and cosier in winter and cooler in summer.
Loggia’s full height columns, depending on locality, feature additional structural steelwork and are anchored to the foundations for absolute structural integrity, making it four times stiffer than a conventional conservatory.
The columns are super-insulated with a core of Styopor carbon-enriched EPS, giving exceptional insulation and strength. On a four column Loggia heating costs are less than half that of a conservatory and on a 7 column Building Regulation compliant Loggia, costs are reduced by almost two thirds!
Columns can be sited in a number of places around the perimeter – at 90 degree external corners, in between frames, either side of door openings or at the abutment to your property.
Columns that sit next to the existing wall (abutment columns) have an integrated hidden ‘pocket’ where a rainwater pipe can be concealed to drain the roof. Much better than having unsightly wall -mounted rain water pipes.
Additional detailing is available at the base of full height columns with a range of options to harmonise with your pathways and landscaping.




