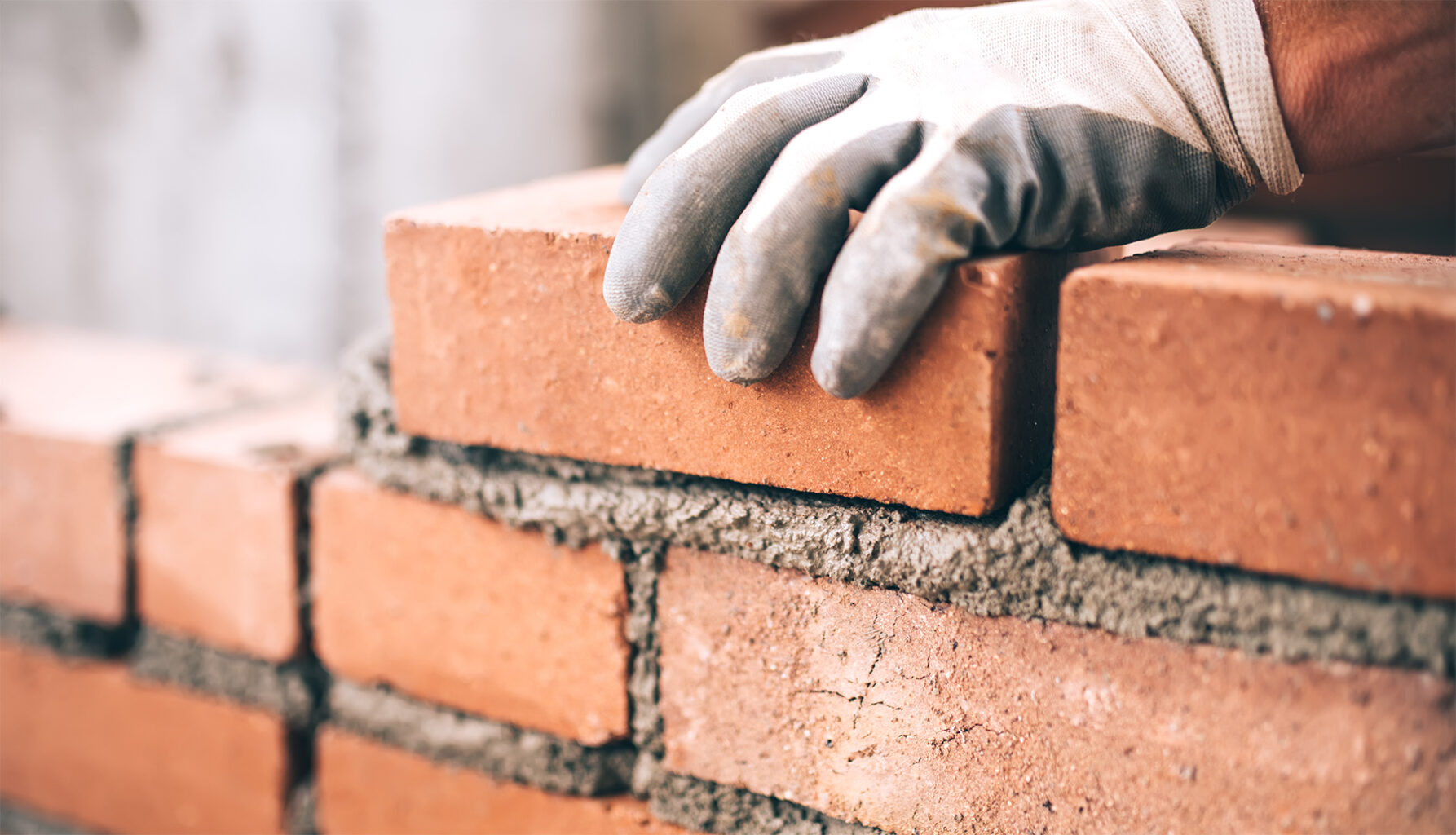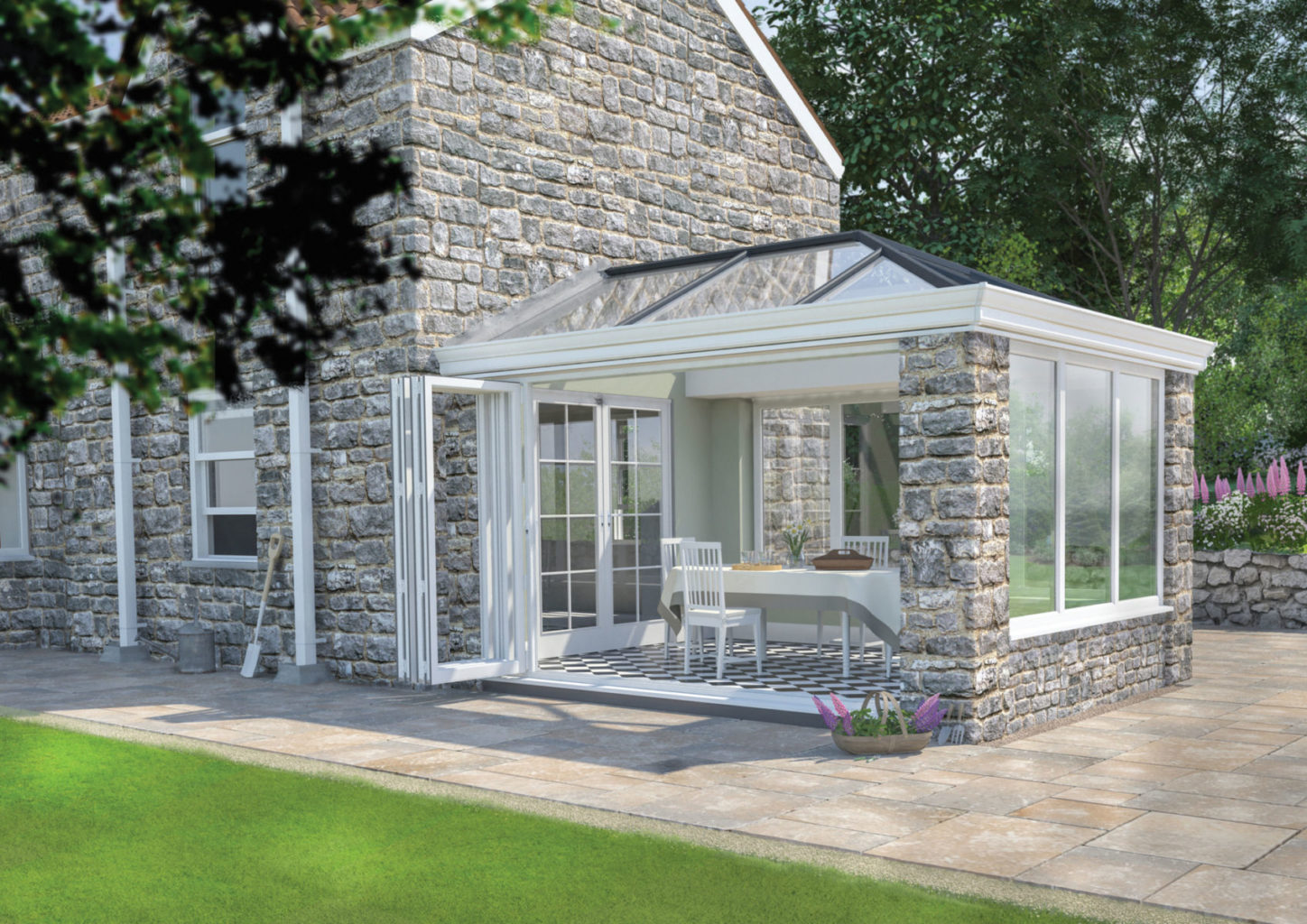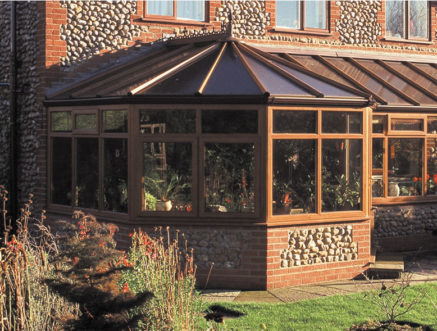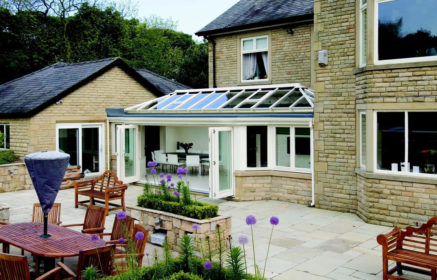CROFT GLASS BUILDING SPECIFICATIONS
The Foundations
Minimum depth 450mm, up to 600mm excavation. This will vary depending on the ground conditions. The foundations are then filled with concrete to build the conservatory walls. Any drainage pipes across the foundations will be identified, protected and bridged by concrete lintels.
The Insulated Floor Slab
Hardcore is laid to a minimum of 100mm deep. A building screed of sand is laid over the hardcore. Floor insulation and damp proof membrane are laid over the sand. Concrete 100mm thick is laid to bring the slab up to the floor level.
Dwarf Walls
The dwarf walls are built to the height agreed and will include insulation in the cavity wall.
Cavity Trays
Cavity trays may be installed depending on the porosity of the house masonry, otherwise a standard flashing is used.
Roof: The custom made roof is designed to take the worst storm and gale loading, as well as any possible snow loading factors, ensuring that the roof is suitable for all site positions, in all weather conditions. This roof is approved under the British Board of Agreement Certificate for both white, light oak, woodgrain, rosewood and all our coloured effect finishes and is accredited with many British Standards. Manufactured from structural grade aluminium beams, clad with a unique, fully sculptured, PVCu internal and external capping for insulation, the roof offers maximum strength and protection.
Electrical Works
All electrical works will comply with PART ‘P’ regulations and certificated.
Plumbing Works
All plumbing works will comply with CORGI regulations.
Building Works
All building works will comply with local authority regulations. If planning permission is required for the conservatory, all permissions will be obtained before the construction can commence.




